DAVIES OFFICE
Story
Davies Design & Construction has created an innovative, engaging and functional new headquarters for itself in a former pottery building. The new exterior cladding is transforming, and the finely crafted interior fit-out succeeds as both a showroom for materials and as a showcase for the construction skills of the building team.
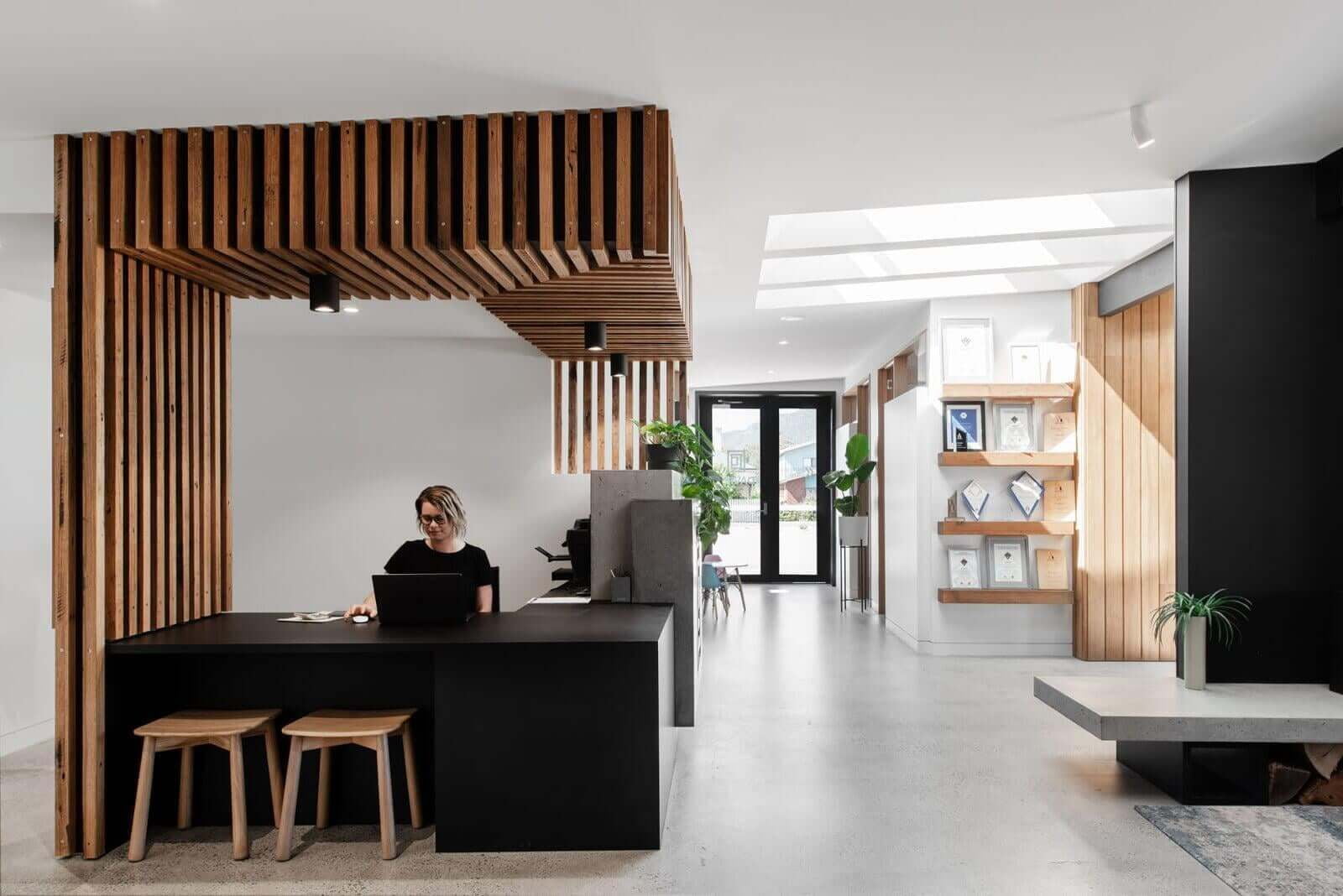
Interior
Stepping inside, visitors are immediately greeted by a reception area clad in recycled timber battens, thoughtfully recovered from the local footy club – a touch that speaks to both sustainability and community connection. The industrial-chic aesthetic is further enhanced by polished concrete floors, a striking concrete hearth, and a bold concrete reception facade, creating a sophisticated yet welcoming first impression.
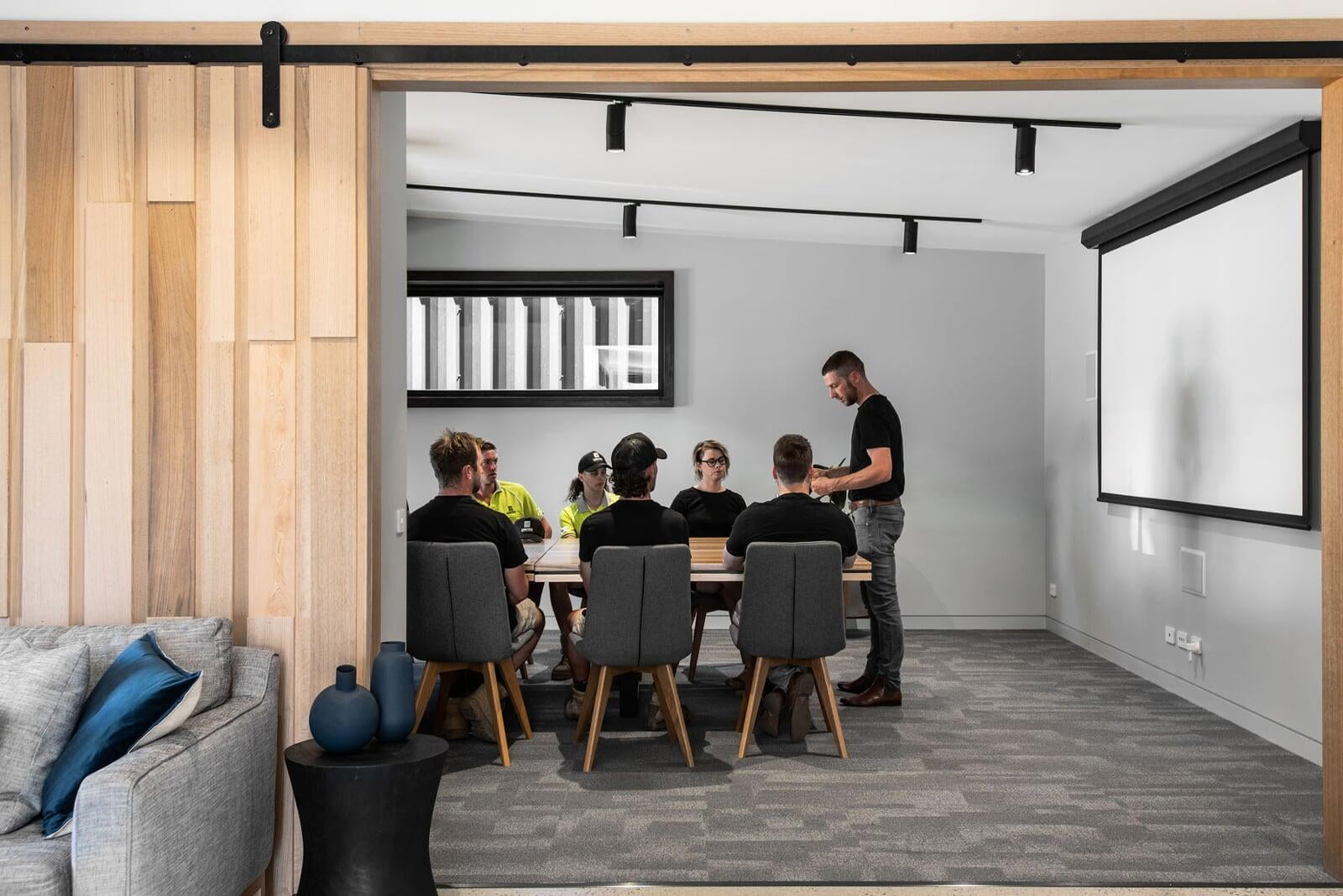
Material
Material
The lounge and waiting area offers a cosy retreat, featuring a wood fire and a comfortable couch, it is a truly inviting space. Demonstrating clever resourcefulness, the meeting room door was crafted from timber offcuts, highlighting Davies Construction's commitment to minimising waste and maximising design. The modern and comfortable meeting room, provides an ideal space for collaboration.
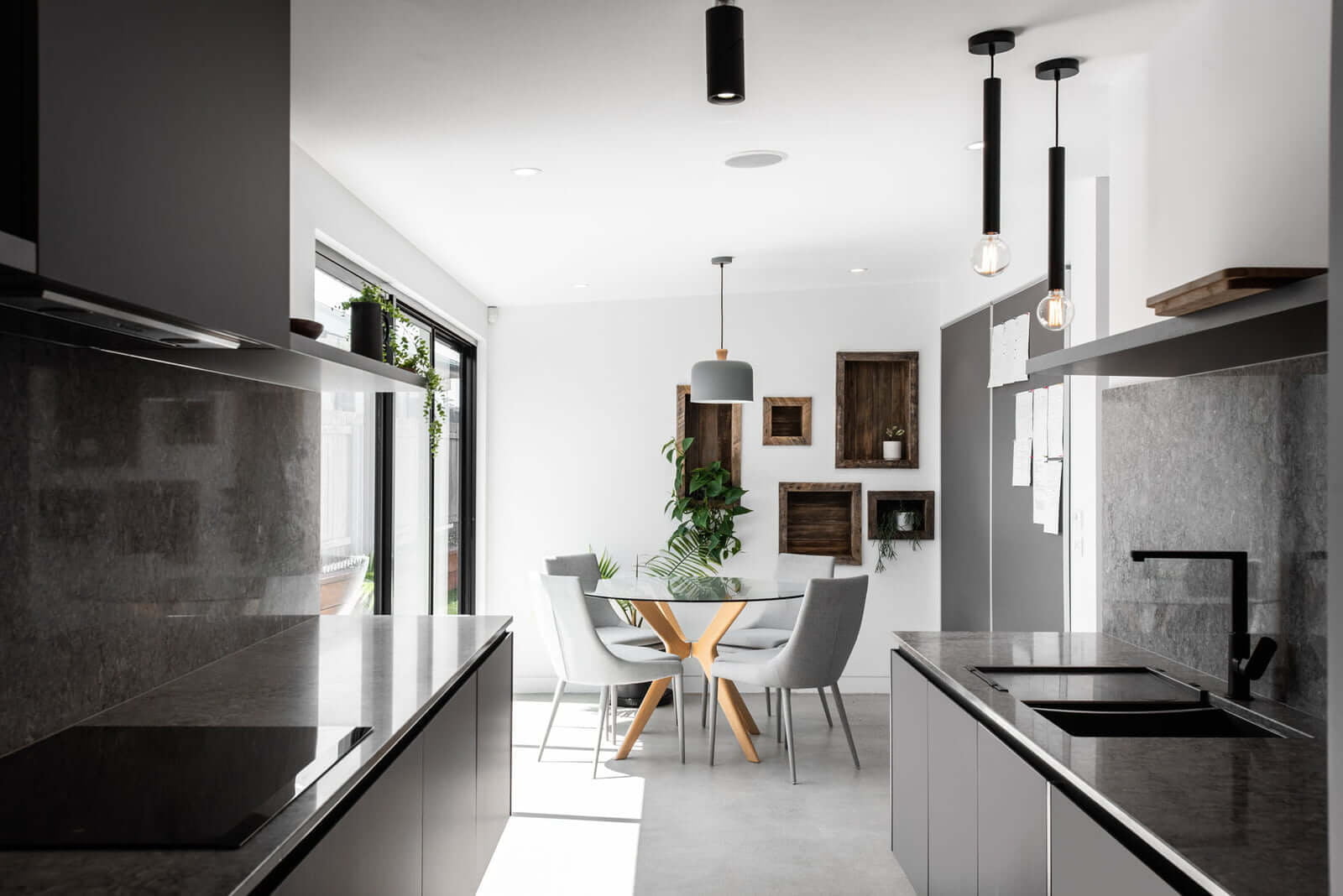
Functionality
The office kitchen, with its moody hues and funky lighting, is more than just a place to grab a coffee; it's a stylish and highly functional amenity that enhances the overall work environment.
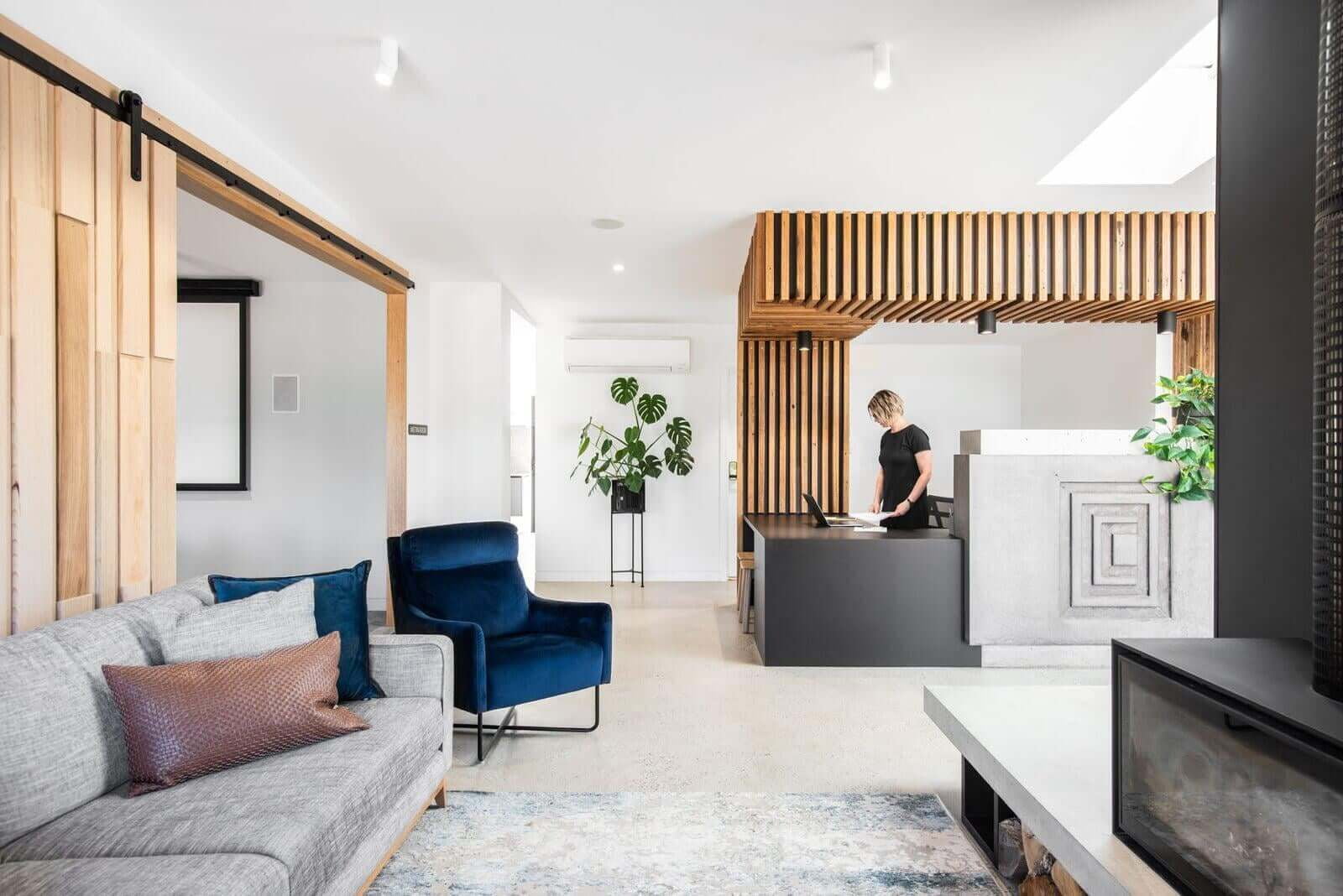
Recognition
- 2020 Master Builders Tasmania - Renovation/fit-out under $1m.
Gallery
Recognition
Gallery
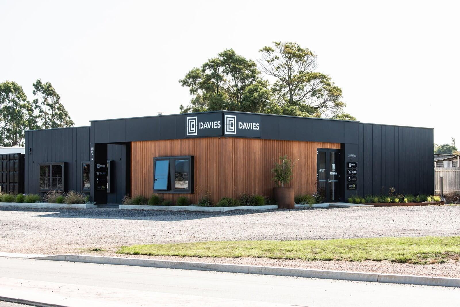
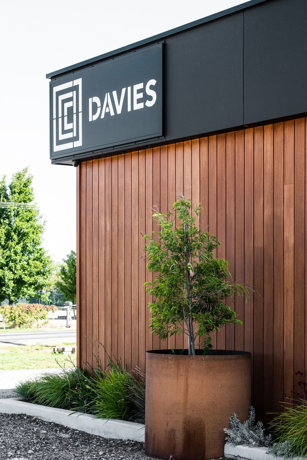
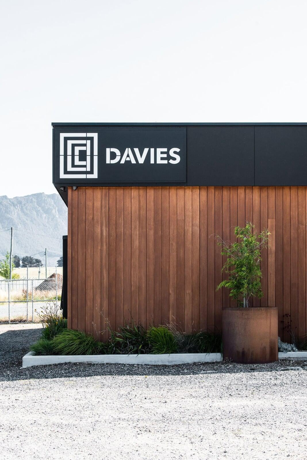
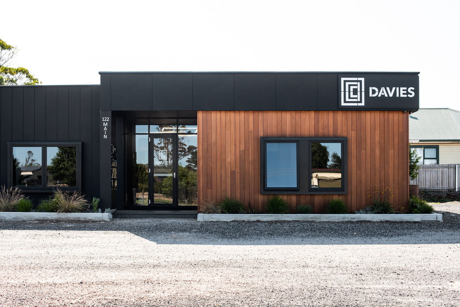
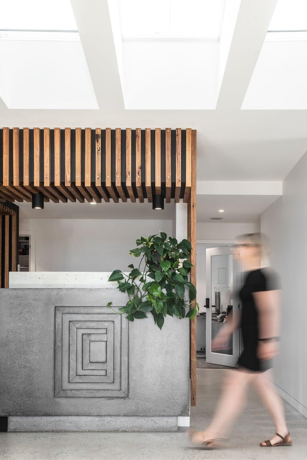
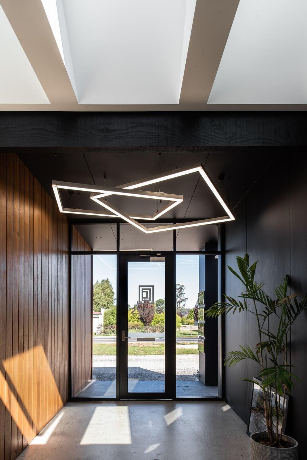
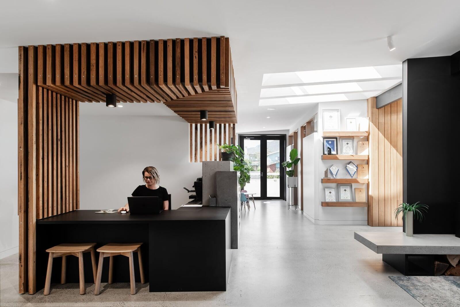
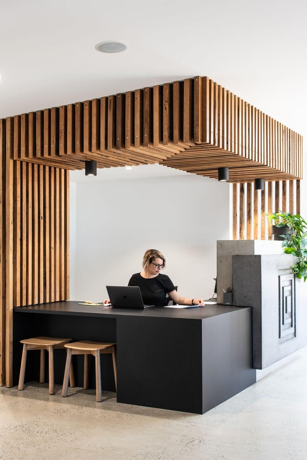
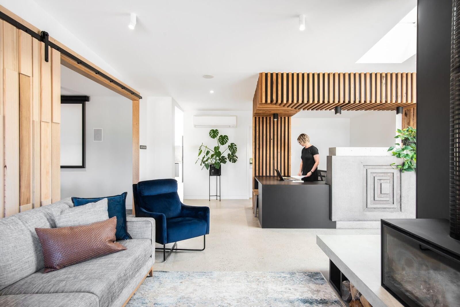
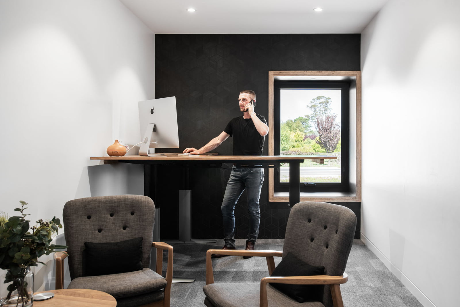
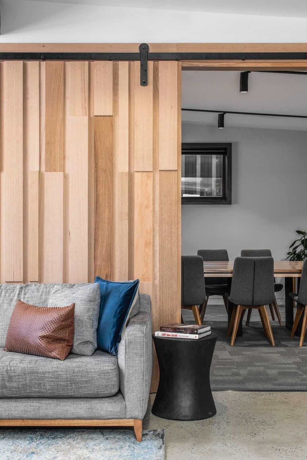
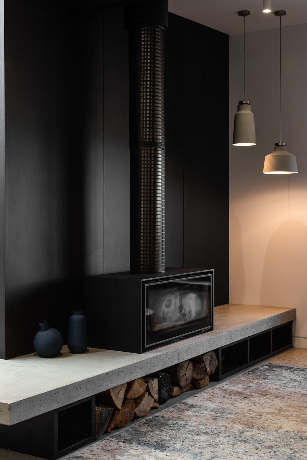
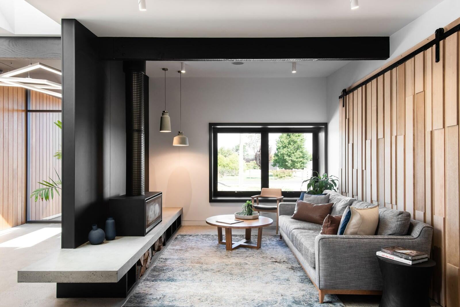
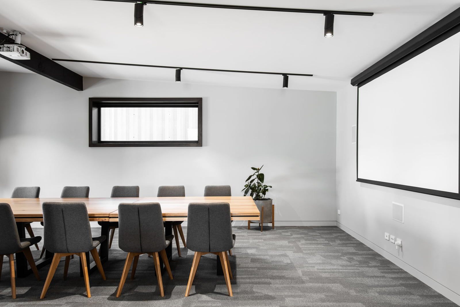
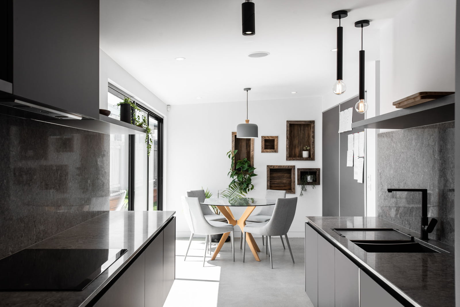
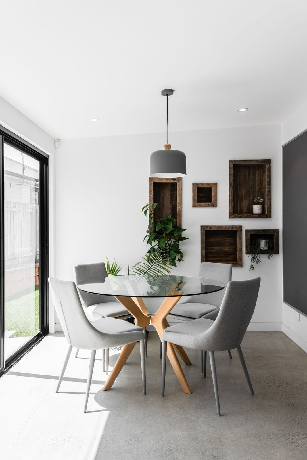
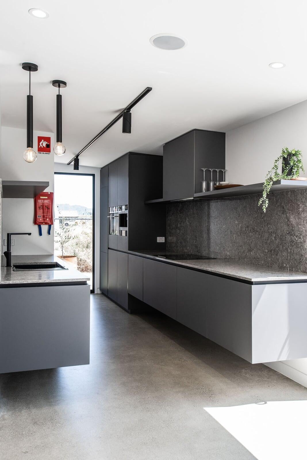
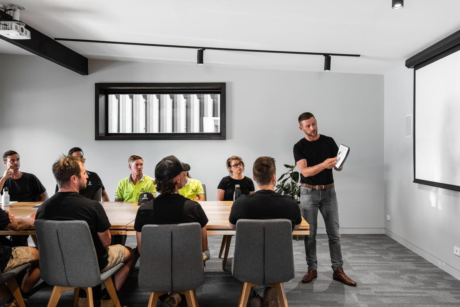
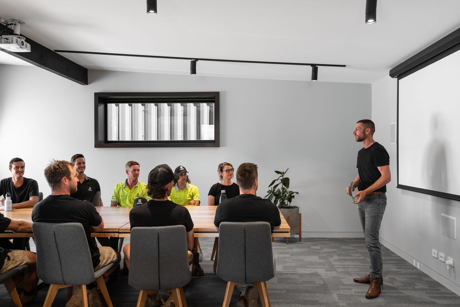
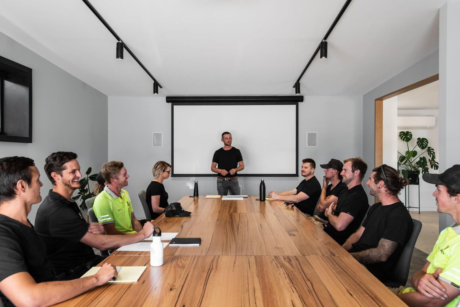

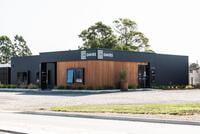
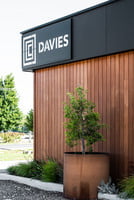
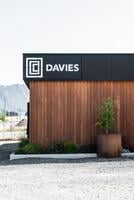
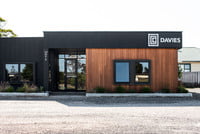
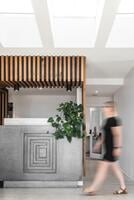
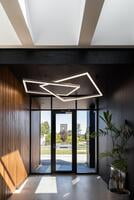
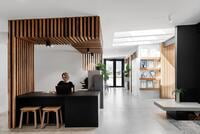
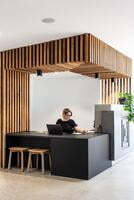
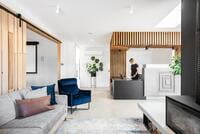
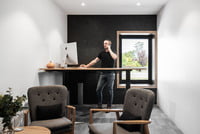
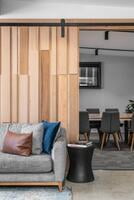
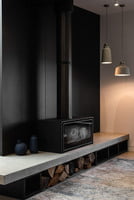
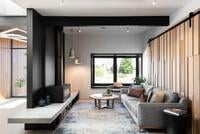
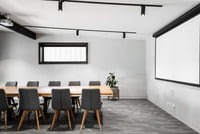
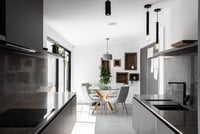
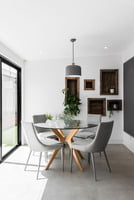
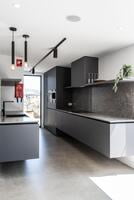
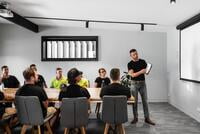
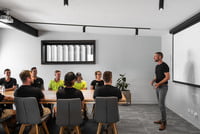
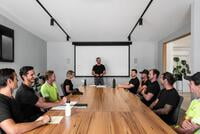
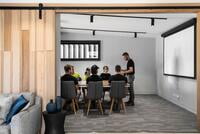
Davies Design & Construction
Builder
Davies Design
Architecture
Anjie Blair Photography
Photography
